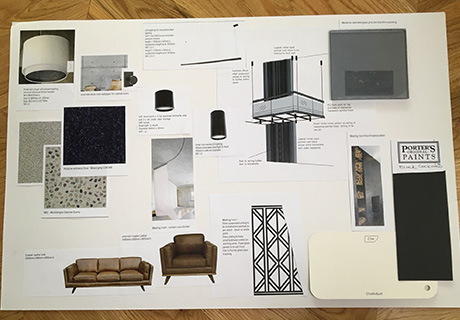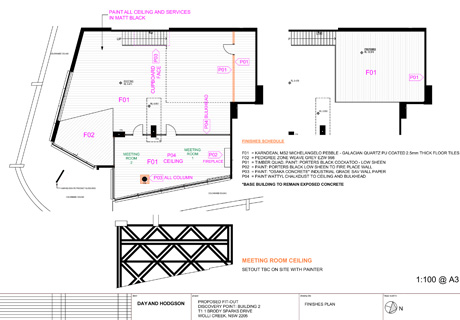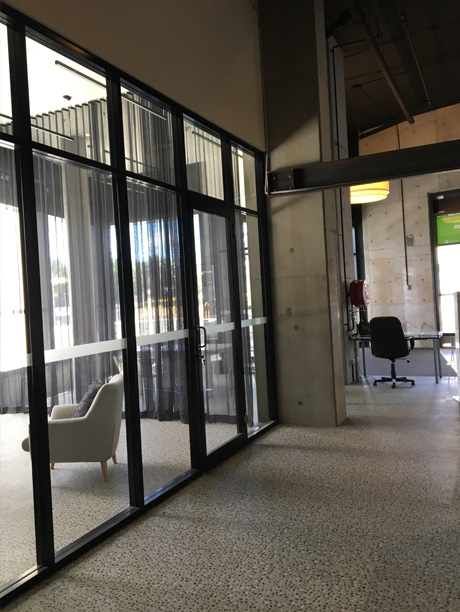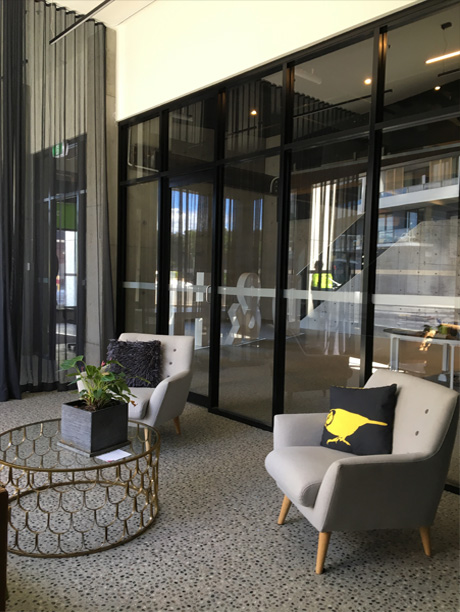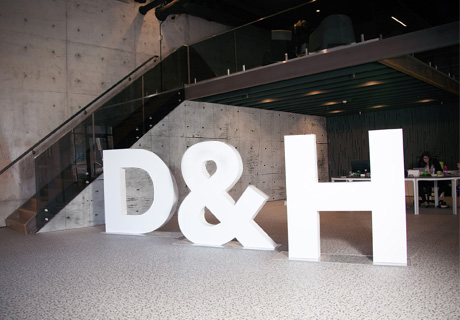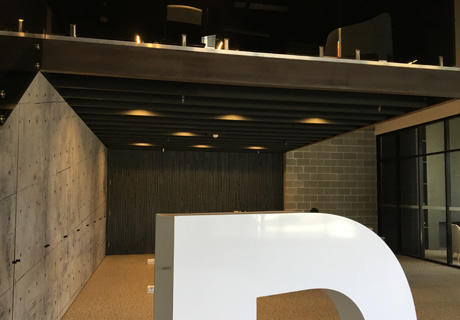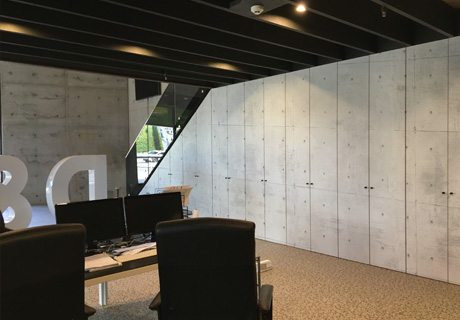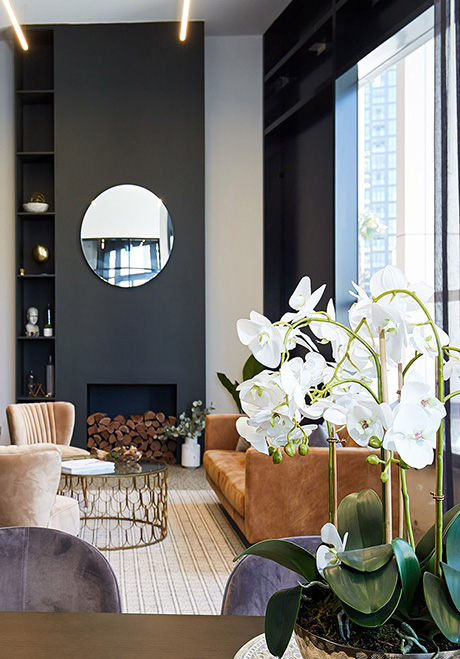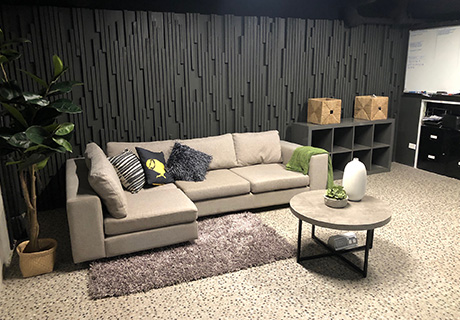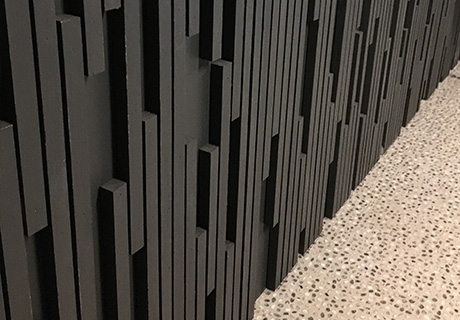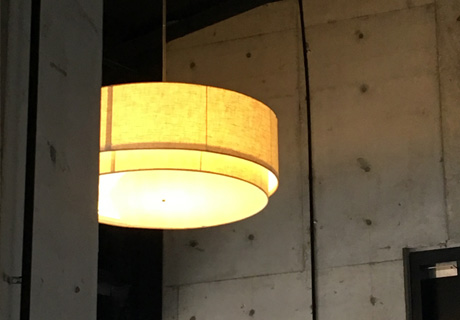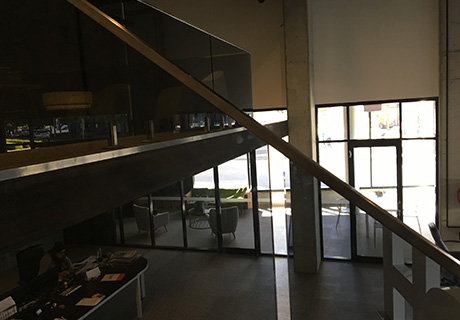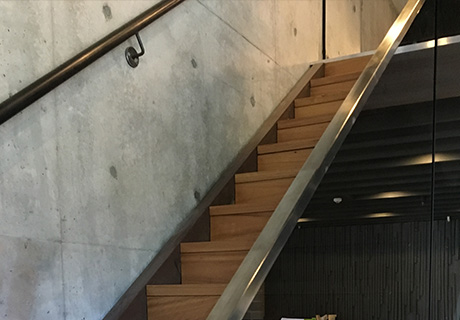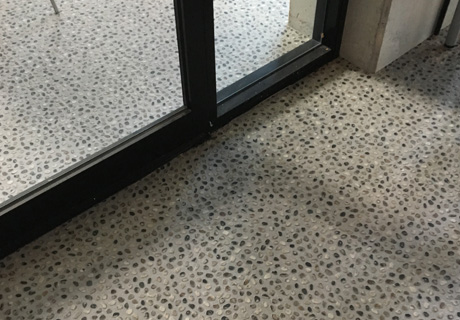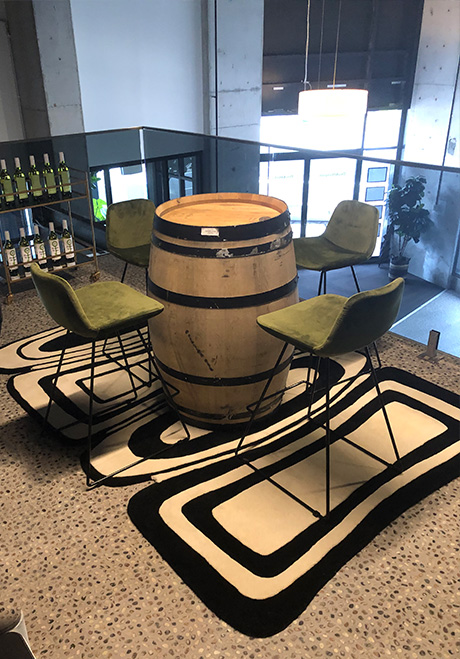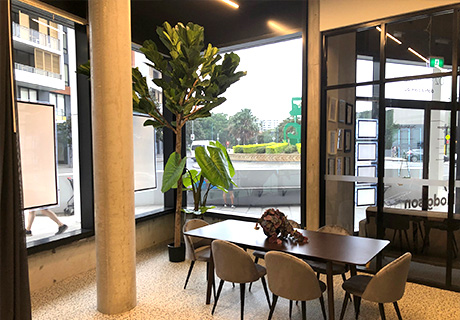Design and Build
- Wolli Creek
This first use commercial space gave Complete Exposure a blank canvas to create a phenomenal retail space. What a dream!
The clients only requests were a want for a semi industrial feel and for an additional mezzanine floor for management to work from. With that in mind, the space was divided up into functional areas that are able to provide discrete storage + kitchen areas, high visiblity for street traffic and client-agent meetings. The result is gorgeous. Two homey meeting spaces that have the flexibility to become one larger space for functions and a ground floor space that allows them to maximise patronage to the office and potential new business during in-house auctions.
